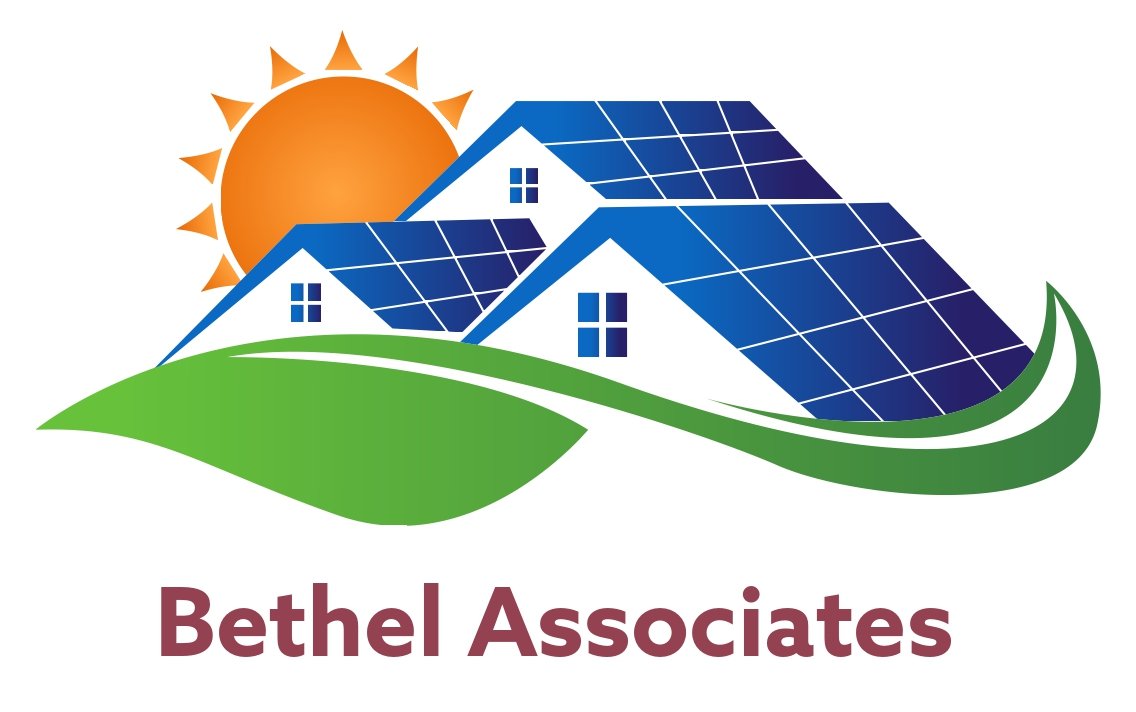East facing towards 40 feet by 116 feet site measuring 4200 sq ft site…..built up area 6000 sq ft architectural building, front side 40 ft garden n 4 car parking back yard 16 ft garden n utility. Building consisting ground floor big living room with 35 ft height with 2 sky roof 1 water falls 2 big acquriums n lcd/led glass holder n Pooja room, wide dining room with crockery wash basin n a common bathroom with Western commode n shower, open kitchen with loftiers n storage Italian style, stair case n below that UPS n storage n a master bedroom with king-size cot n wardrobes n loftiers attached with walkin wardrobe n bath with jaquisis n shower with geisure 1st floor with 1 wide living room with water falls 2 master bed rooms with king-size cots wardrobes walkin wardrobes n bathrooms with jaquisis n steam house n shower 2nd floor with 1 master bedroom with bathroom n shower pannel meznine floor for home theatre. All room have balconies. Facilities like solar,pressure pump,borewell with motor, sump remote gate etc
All teak n Italian marble used backyard covered with grill work front and side balconies covered with 3 inch squre pipes grill work with transparent roof sheet
Ground living hall dining staircase till top n home theatre walls have wodden pannels
Site 4600 sq ft

